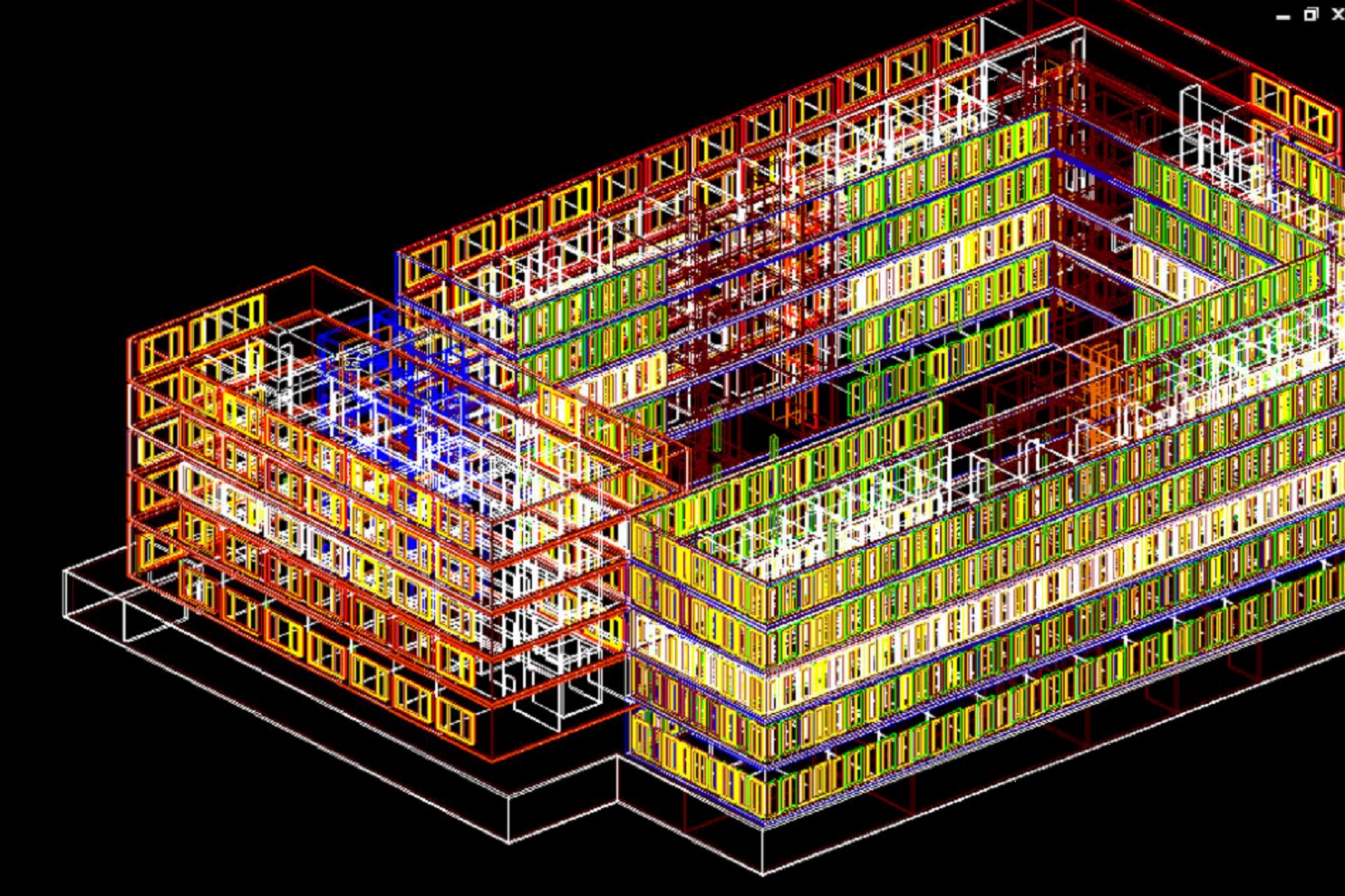Digitisation supports the most diverse economic and industrial sectors. And architecture and construction engineering is no exception. The so-called BIM (Building Information Modeling), a revolutionary tool for rationalising design, is spreading in the construction and infrastructure design sectors.
It is reductive to call it software, as BIM is a method of optimising the planning, construction and management of buildings by sharing information. With CAD design, for example, it is possible to render through 2D or 3D drawings of a project. Conversely, with the BIM method, it is possible to enter all the useful information for its construction, introducing specifications on the functionality and performance of each object in the project. Basically, CAD software is a purely graphic programme, so the design cannot be integrated with the vast range of information that distinguishes a BIM project.
Apart from this, even in terms of graphics alone, BIM technology is widely preferred, as it makes work much easier, faster and more precise.
Through a shared platform of architectural, structural, plant, energy and management information, all the operators involved in the entire construction chain are always in contact with each other, sharing data. Information, drawings, data sheets, plant and energy specifications can be entered into the BIM model. But let's start with the definition. The term BIM, an acronym for Building Information Modeling, has been widely used since the year 2000, although it has been known in the form of Building Product Models since the 1970s thanks to the work of Charles Eastman, who defined it as "a digital representation of the construction process that facilitates the exchange and interoperability of information in digital format". This definition contains the fundamentals of BIM which we can identify in the interoperability of data and in the concept of "digital format", i.e. the possibility of managing the entire life cycle of a building through a virtual model.
John Marino








